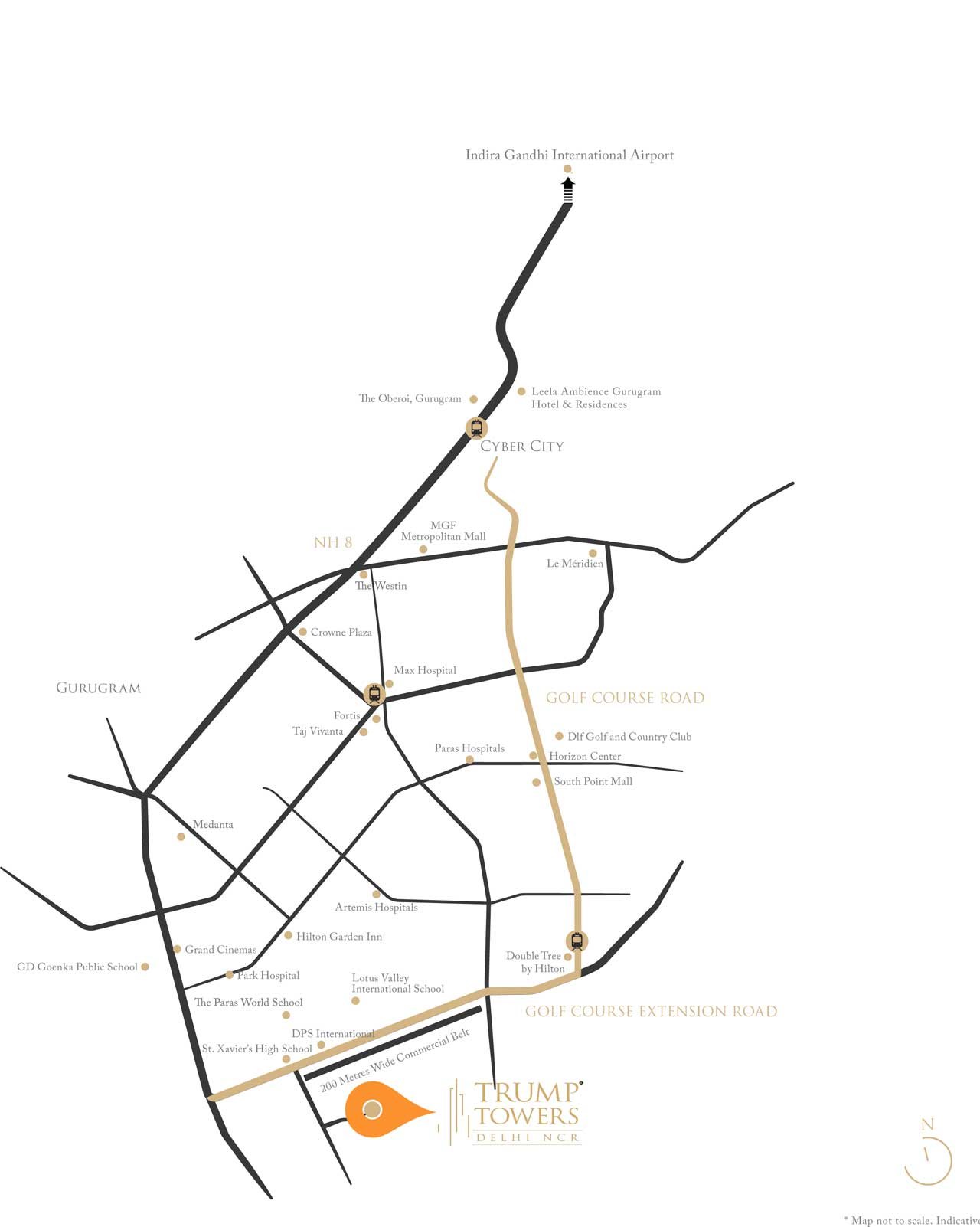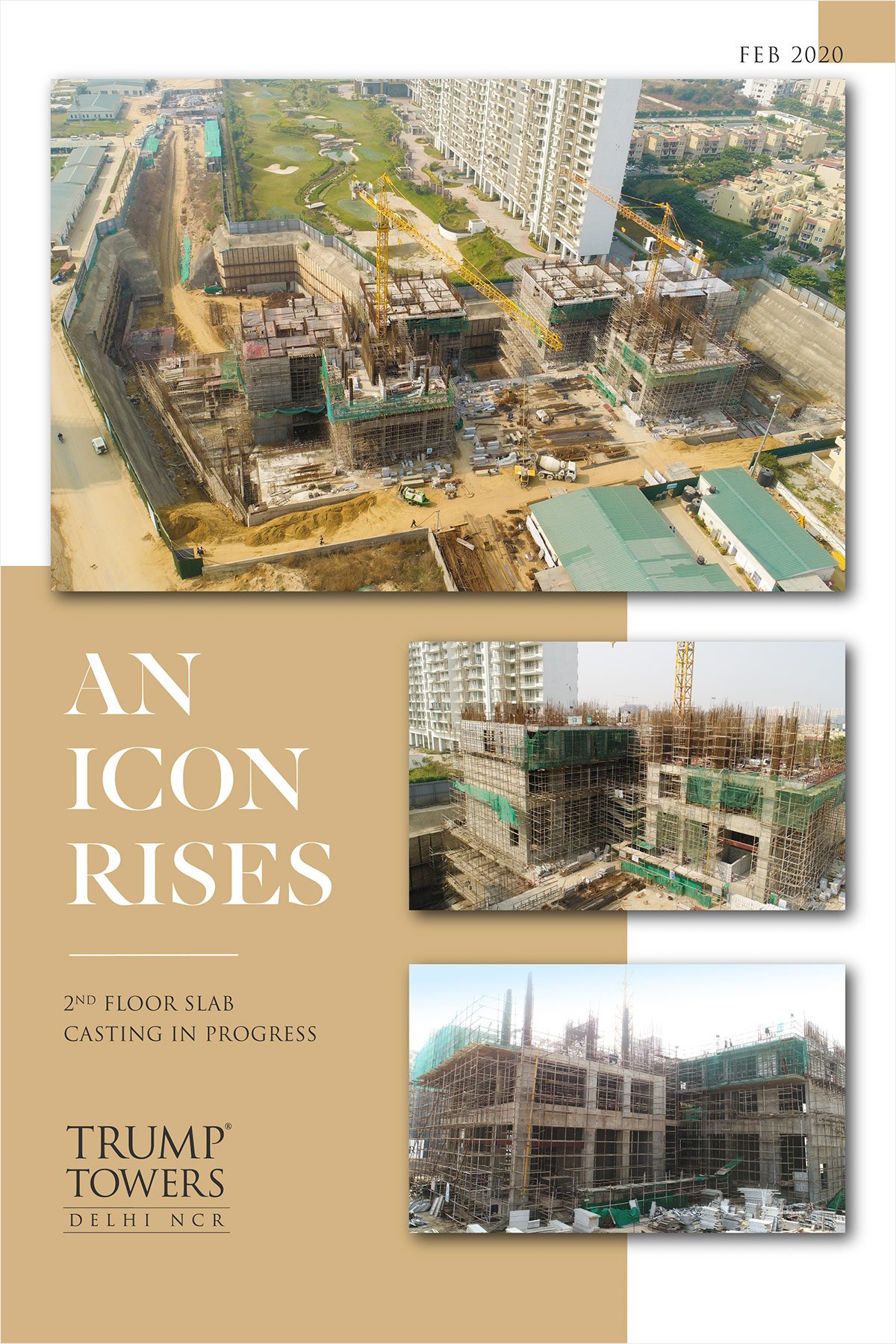Trump Towers Gurgaon is a high-end luxury residential project by Trump & Tribeca located at Sector 65, Golf Course Road Extension, Gurgaon. Trump Towers Gurgaon consist of two exclusive towers rising 650 ft from the ground made of complete glass comprising of spacious 3 BHK and 4 BHK Duplex Apartments. The apartment size in Trump Towers Gurgaon ranges from 3,500 sq.ft. to 6,000 sq.ft. .Once we enter Trump Towers Gurgaon we will get lured by the signature glass facade. Top international consultants have been associated with this project Trump Towers Gurgaon like Morphogenesis, Matteo Nunziati & SCAPE, all these consultants as world-renowned. Top of line private services will include 24/7 Doorman & Lifestyle Concierge, On-call Chef, Dry Cleaning & Laundry Service, Full Catering Service, Pet & Plant care Service, On-call Nurse, Kids Club with child care and baby Sitting Service, Valet Service & Fitness Trainers in the Gym.
Trump Towers Delhi NCR – Largest Trump Project to touch the skyline of the Millennium City Bearing the name of the world’s finest real estate group, Trump Organization, Trump Towers is a recently launched ultra-luxurious development in The Millennium City. This is the latest landmark housing development in Delhi NCR that is sure to acquire the Gurgaon real estate. The beautifully planned marvel is planned on a 60-acre prime land located on the GolfExtension Road.


















